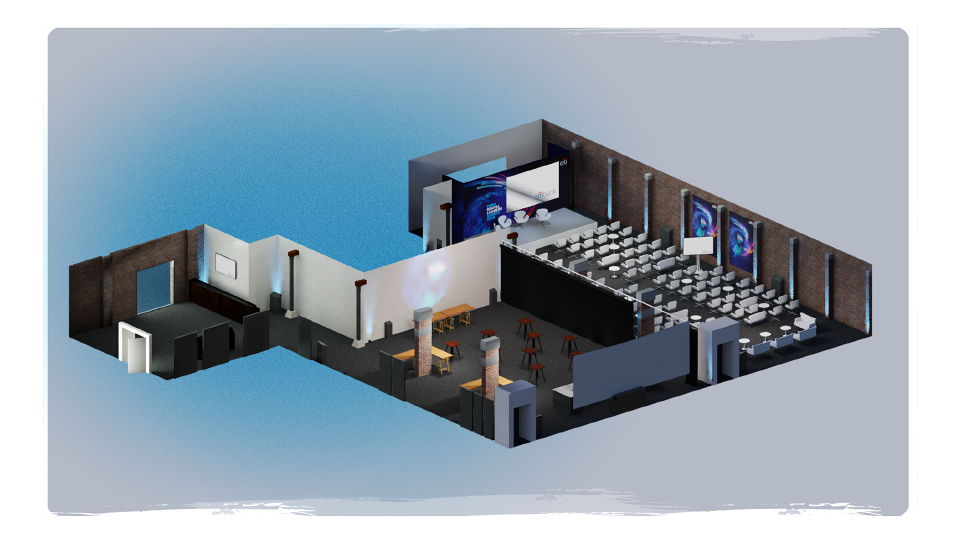This previsualisation project was developed for a Citibank conference held at Tobacco Dock in London—a venue known for its adaptable layout and distinctive industrial character.
The client needed a series of visuals to plan different spatial arrangements, including seating, catering areas, reception points, and movement flows for both guests and speakers. As part of the visual development, I produced a set of isometric renders to give a clear, structural overview of the entire space from multiple angles.

