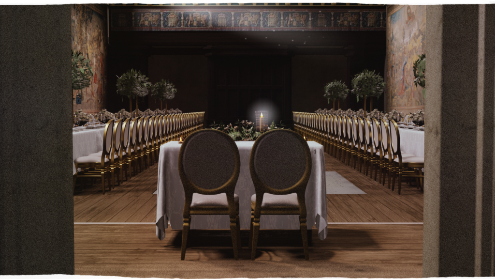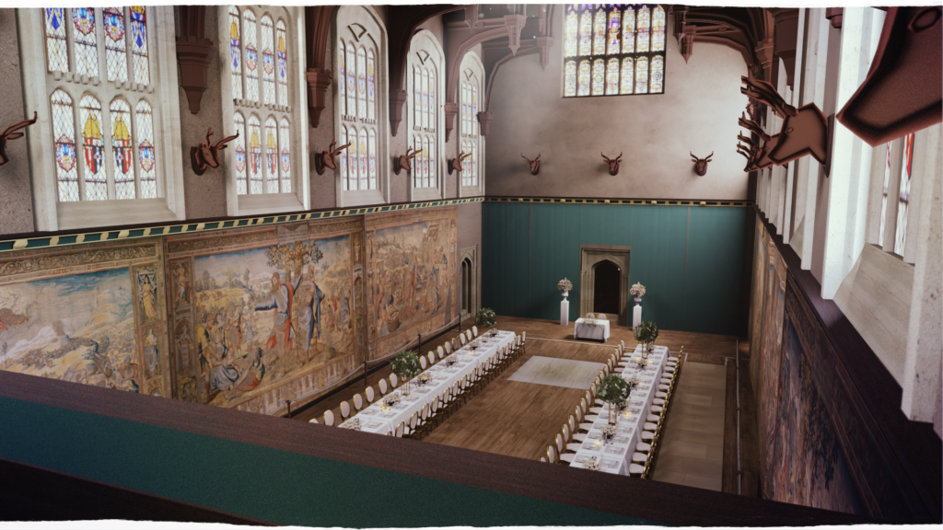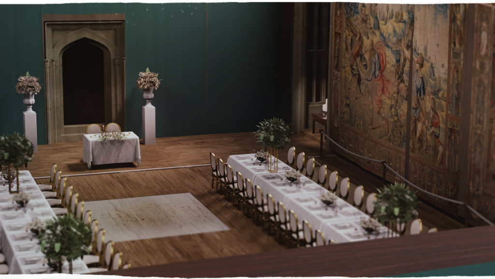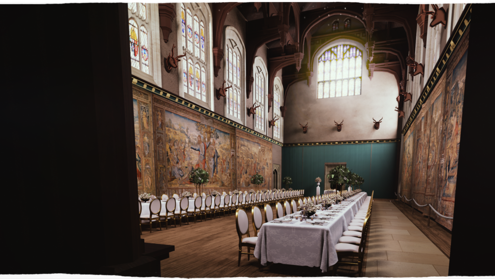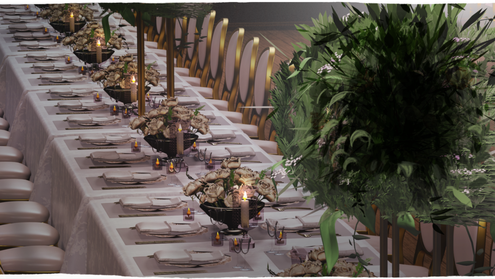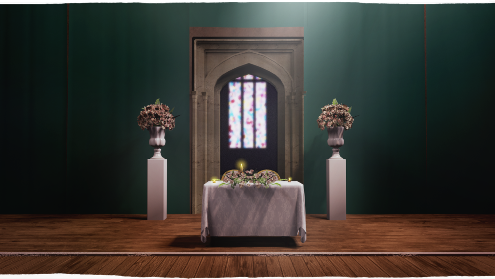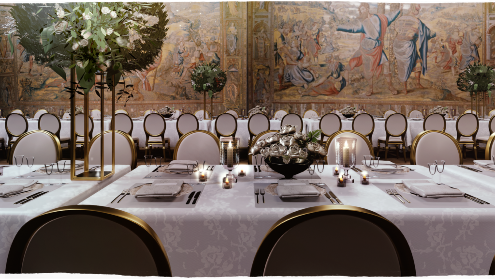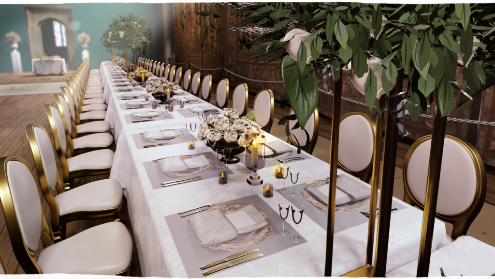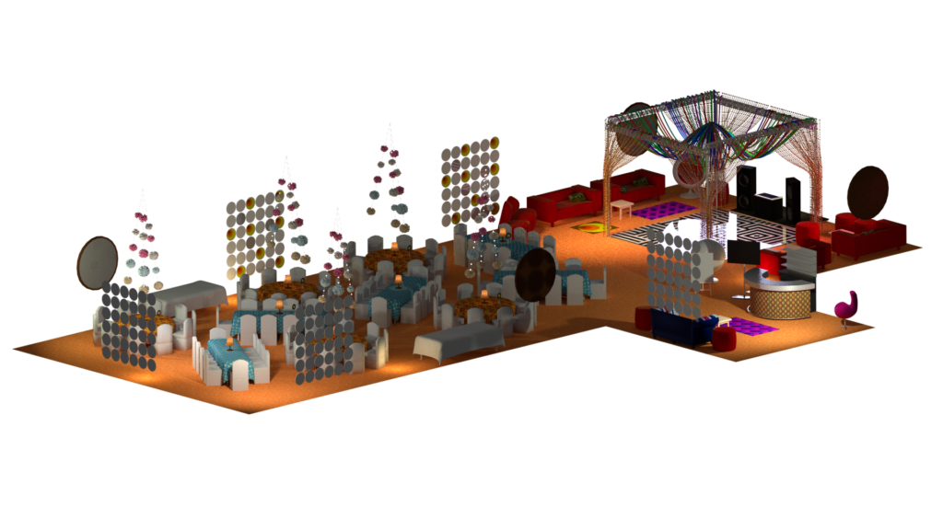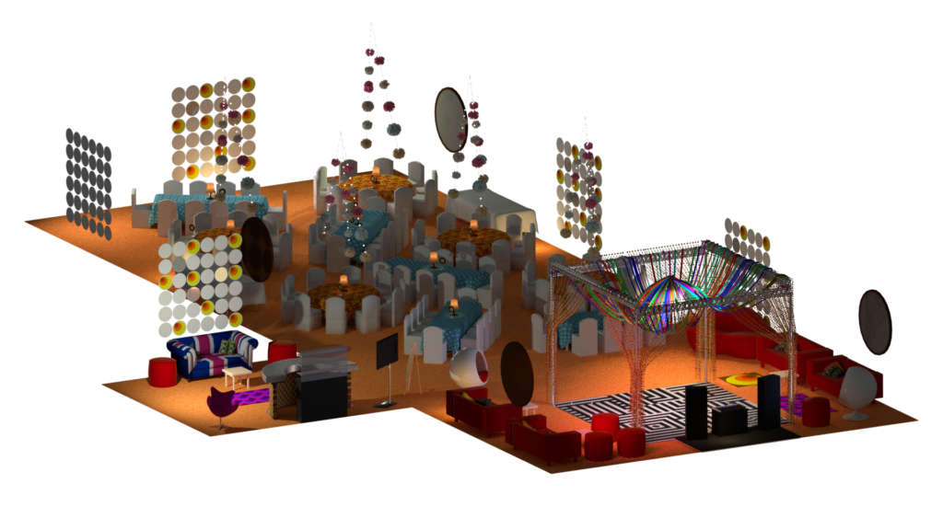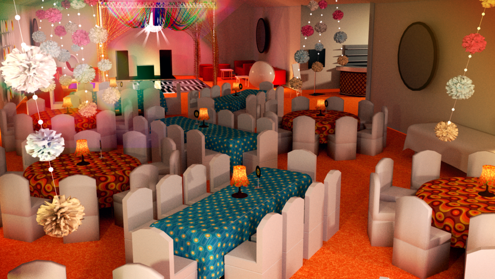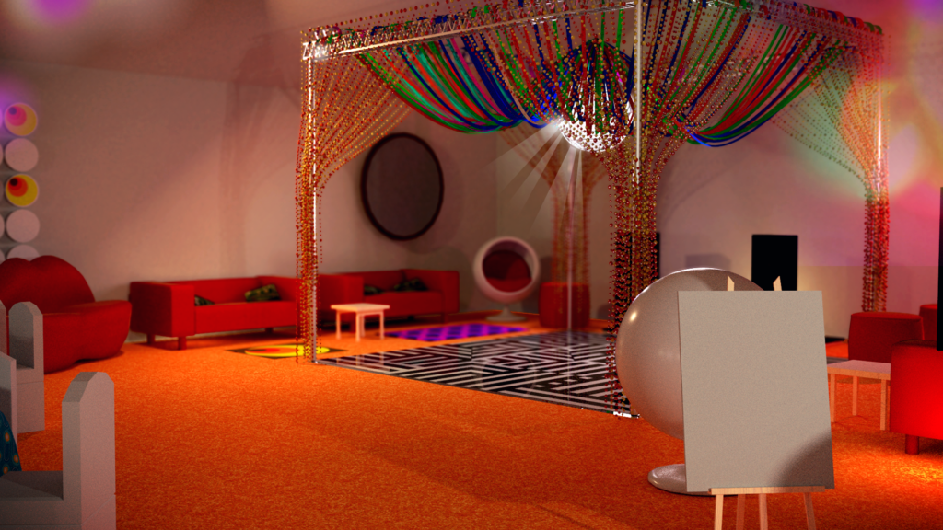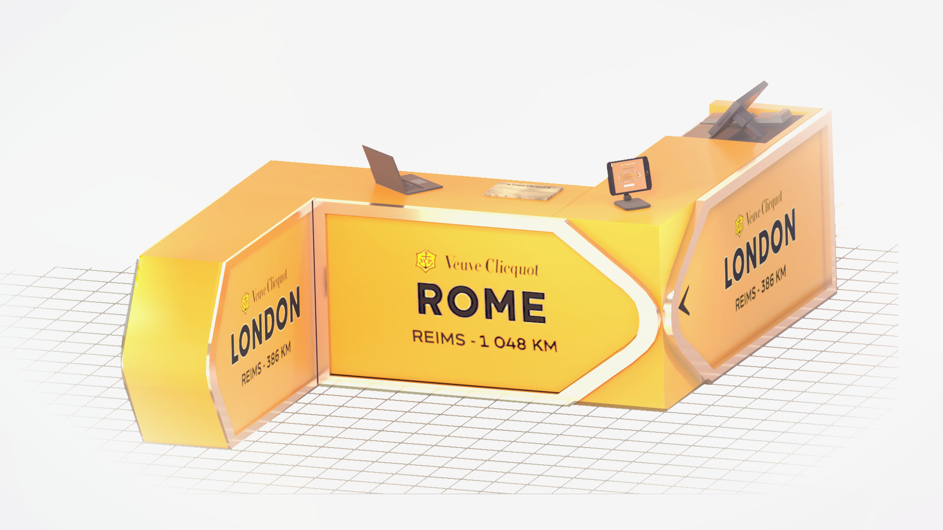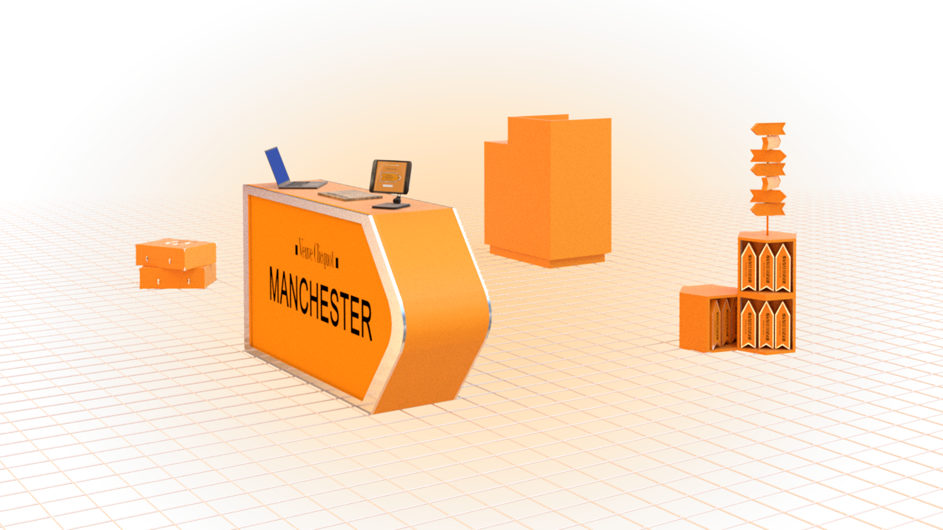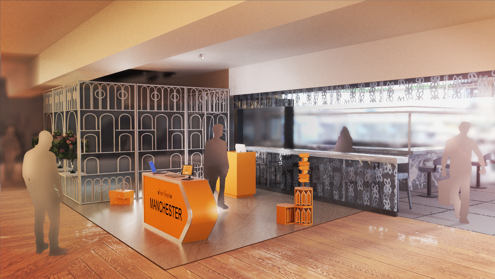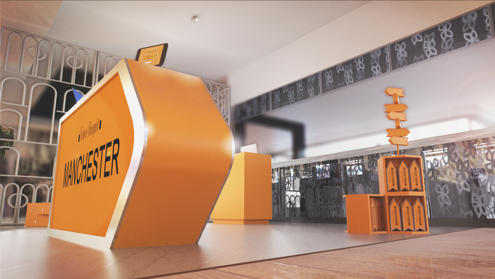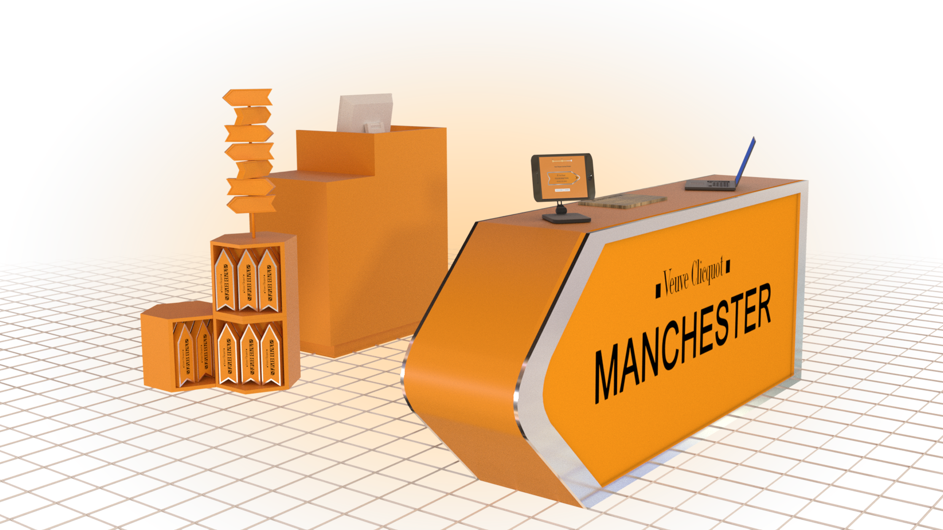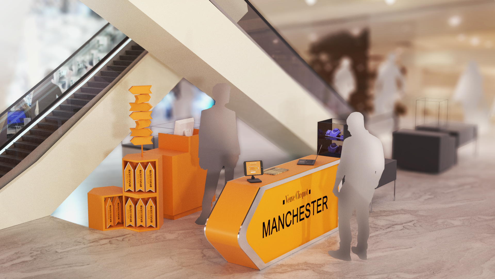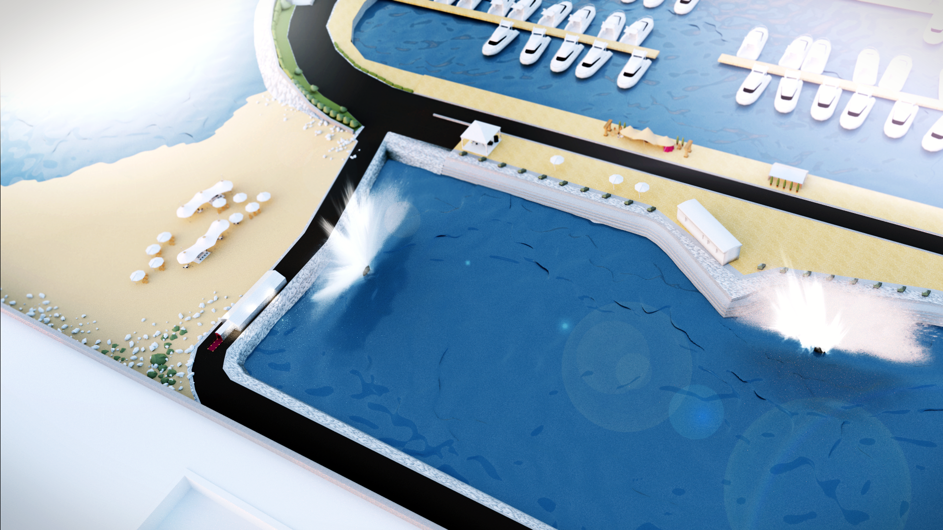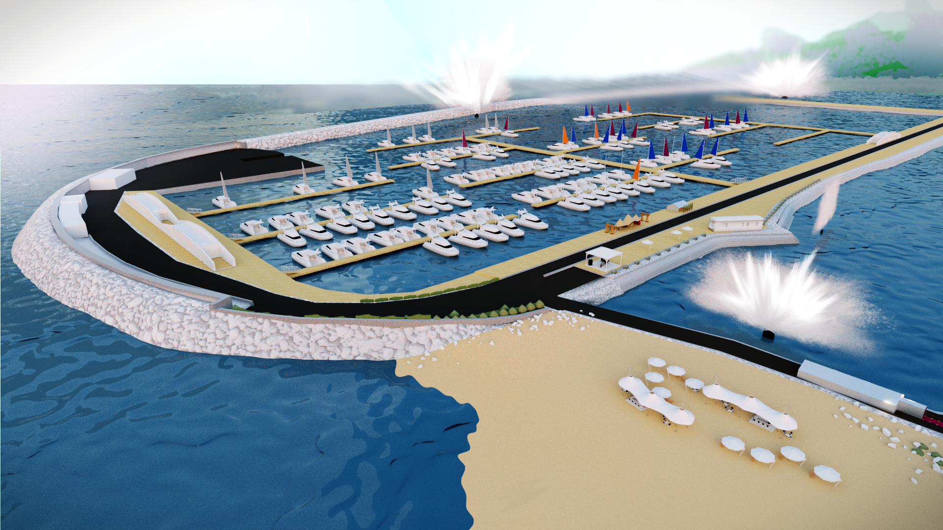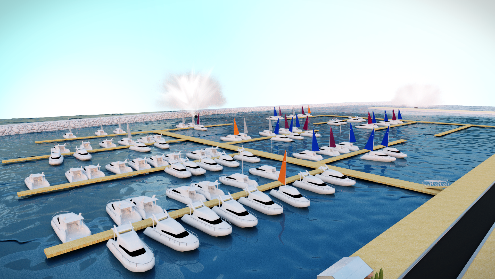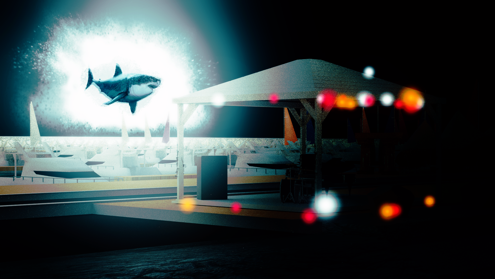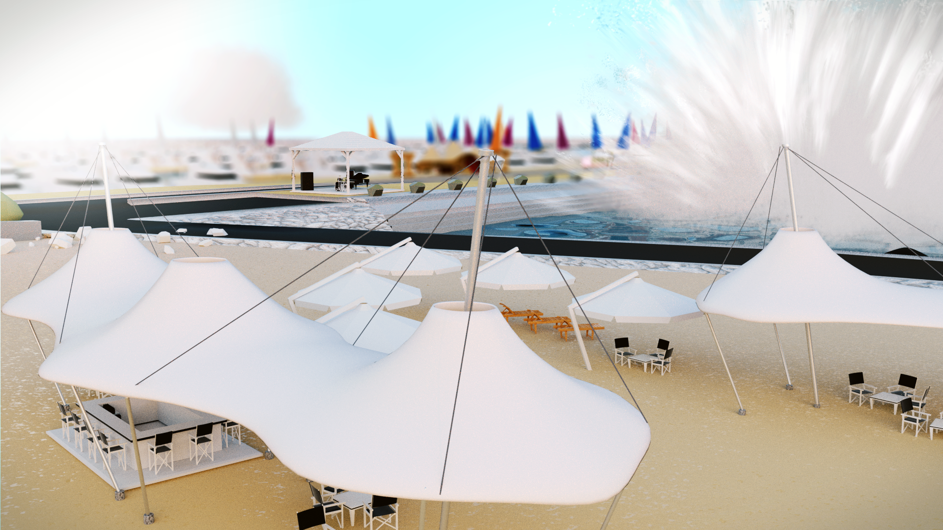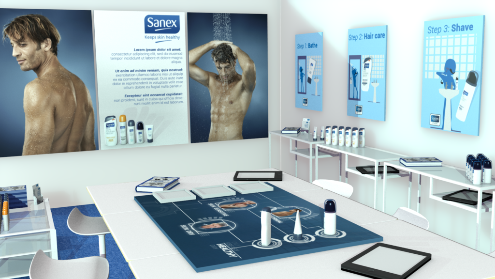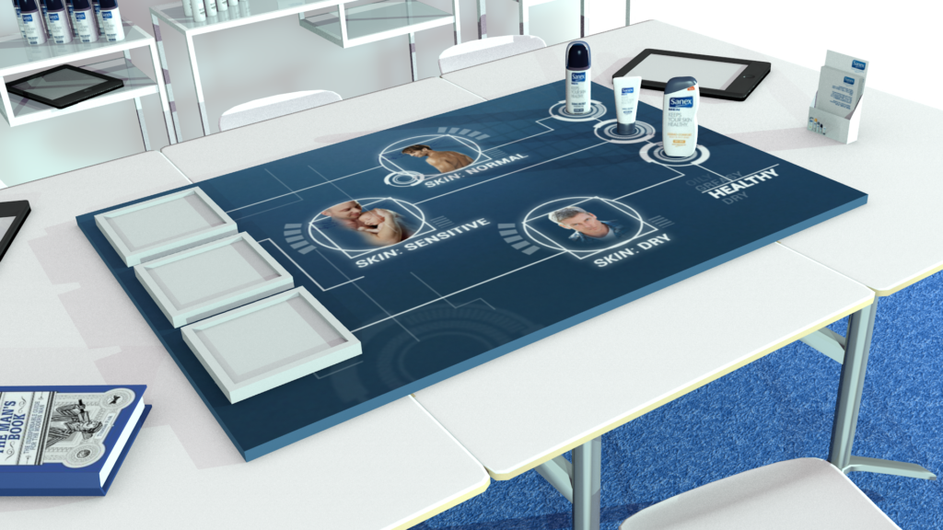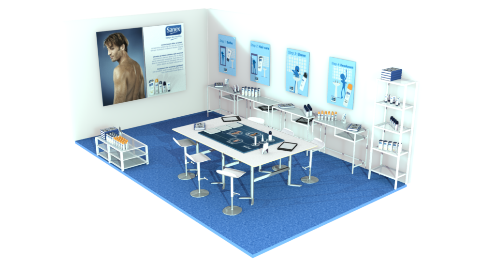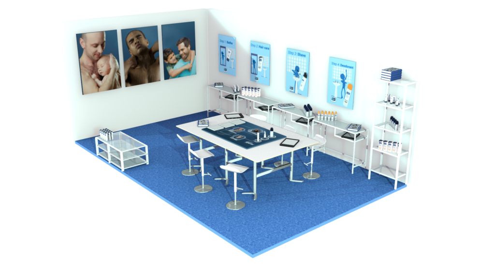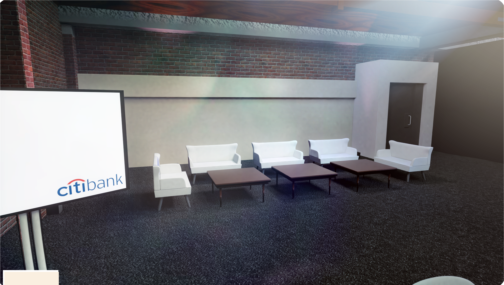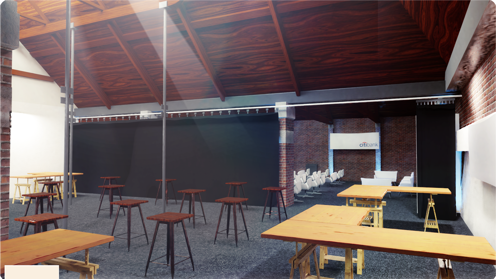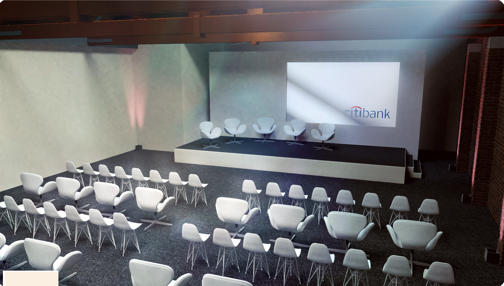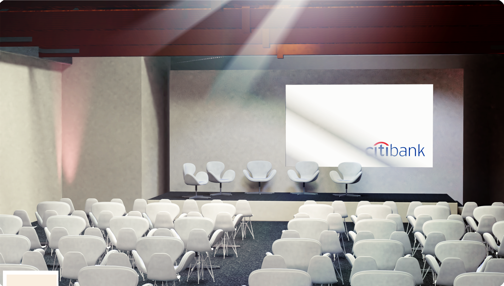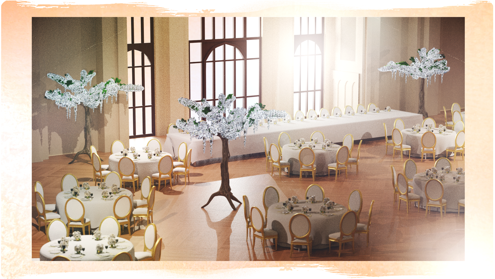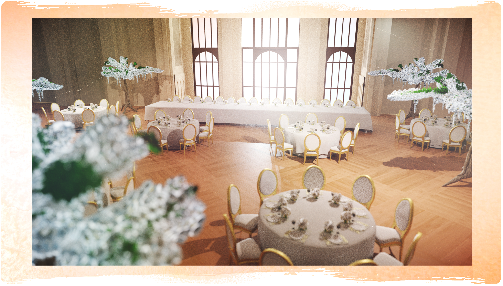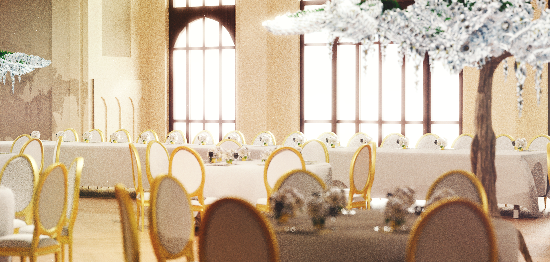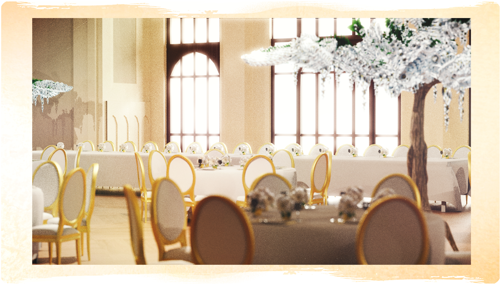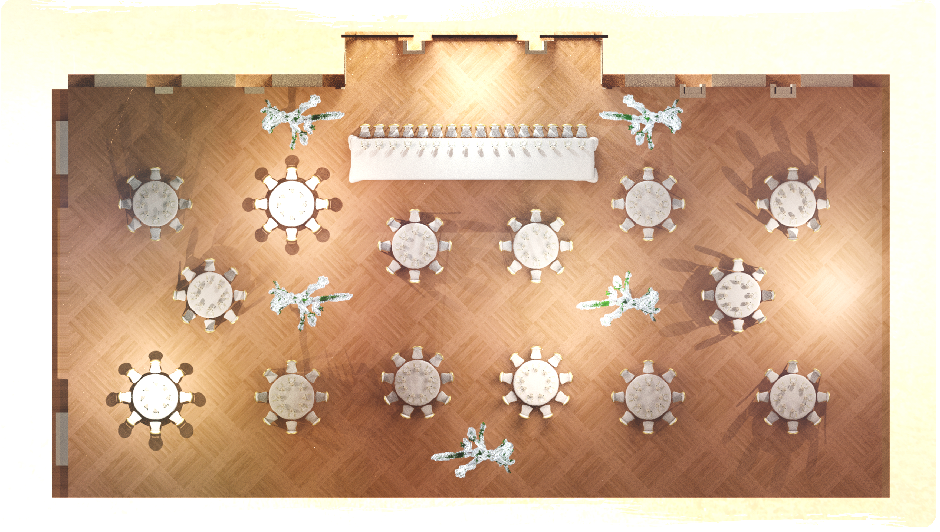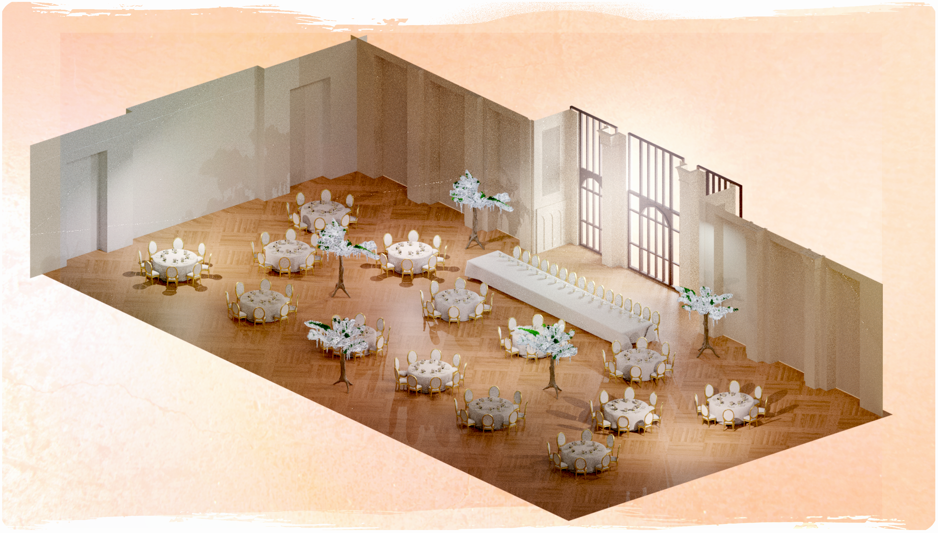For this project, my client requested some visualisations of a wedding event to be held in the grand setting of The Great Hall, Hampton Court Palace. An amazing room to model, with detailed world-renowned stained glass, tapestries probably commissioned by Henry VIII and numerous other wonderful details. It was a balancing act to incorporate as many of these details as possible, whilst ensuring that the project came in on budget.
Previz
Classic Computers
BBCMicro & Acorn Electron
Illustrations of two classic computers from the early days of home computing, namely the BBC Micro and the Acorn Electron. Originally, the models were made to produce technically accurate illustrations of the machines for the superb “Acorn – A World in Pixels” Book published by Idesine. Working from detailed reference; photos, old manuals and archival drawings, these detailed models were created, textured and rendered in Blender, initially I produced the wireframe illustrations and some realistic renders for the second extended edition.
The models have found a life of their own since I made them, for instance, go to virtual.bbcmic.ro for a fantastic project to virtually recreate a functioning computer. Here’s some info about the entire project by Dominic Pajak.
In addition to the main computer, I also modelled a Cub monitor – you can buy them on Blendermarket, if you want to get your hands on them, just be sure to credit me with whatever you use them for. I will be releasing the Acorn model through Blendermarket too in the near future.
60’s Themed Birthday Marquee
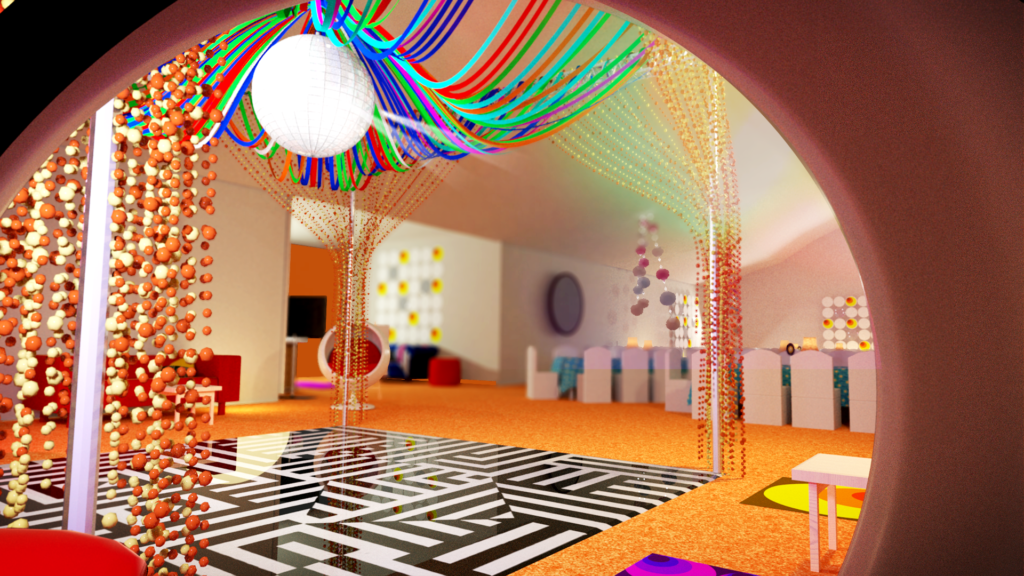
Kitch and colourful, this grand 21st birthday party includes many details including 60’s chairs, mirror balls. You can compare with this image from the clients’ twitter account.
Veuve Cliquot Instore promotional display.
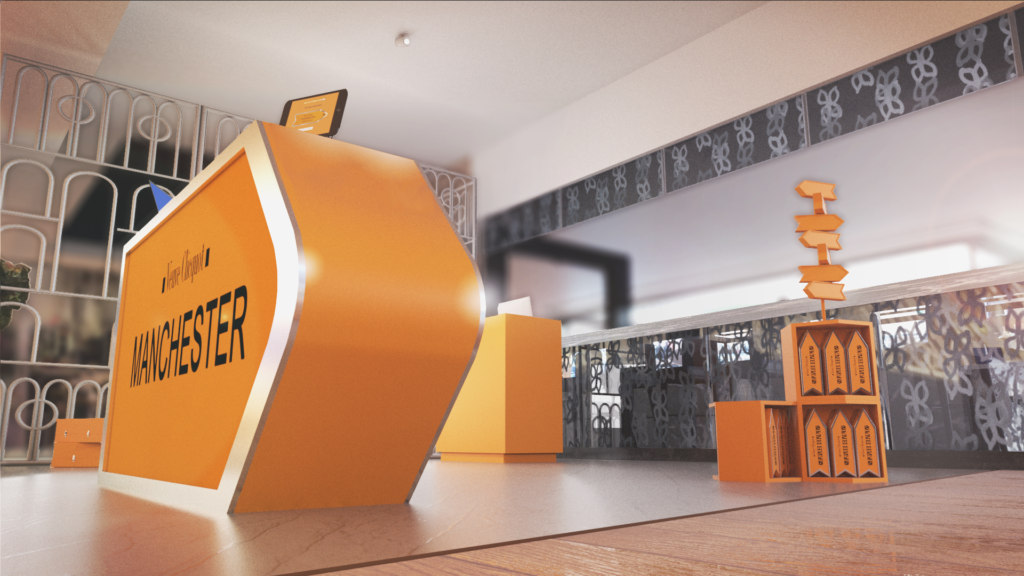
This series of designs for a special promotion for Veuve Cliquot uses 3D models and incorporates clients’ photo reference of the various installation venues to give an accurate visual of how the promotion would look in situ at venues across the country; London, Birmingham and Manchester.
Marina D’arechi
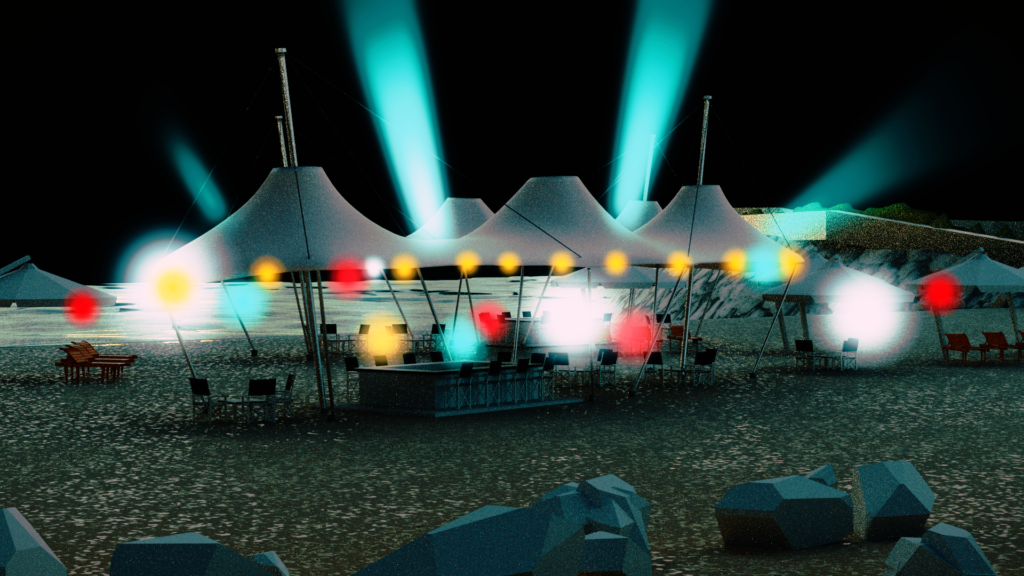
Visualisations for a large luxury boat event at Marina D’arechi, featuring both day and night time events, stalls, activities and several large ‘holograms.’
Exhibition Stand Design and Visualisation
This series of visualisations was for a Sanex exhibition stand for a trade conference. Included designing the layout of the stand, all signage and concept design options for advertising boards.
Initial ideas – produced for client approval and feedback.

Display concept of “Modern Man” *produced before clients provided promo images 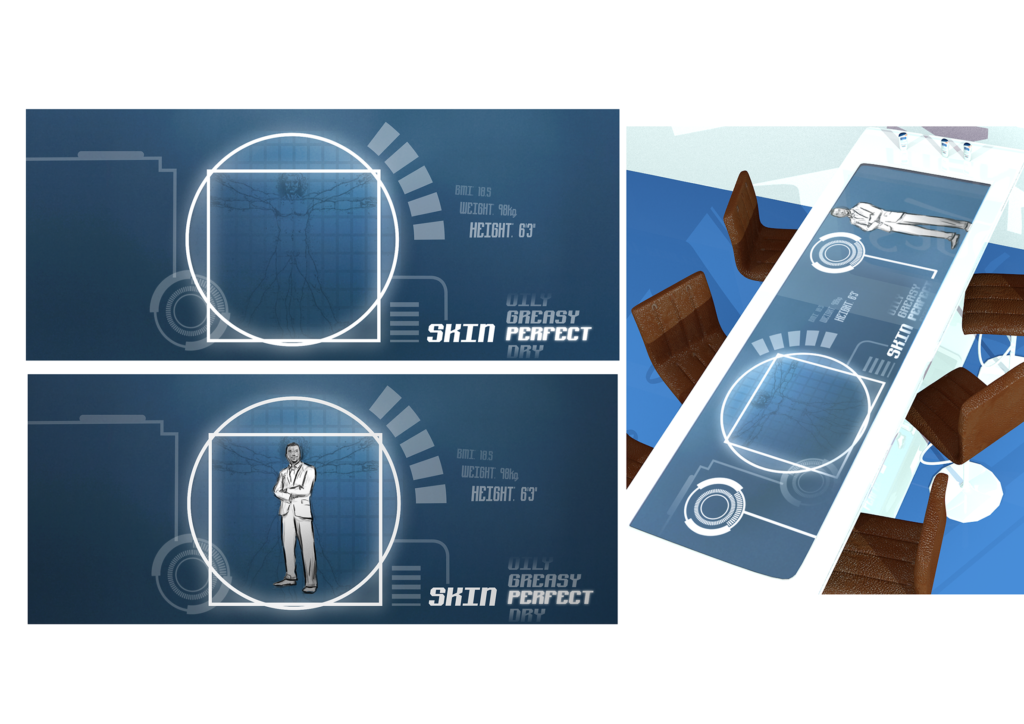
Close-up of interactive screen – Vitruvian Man concept 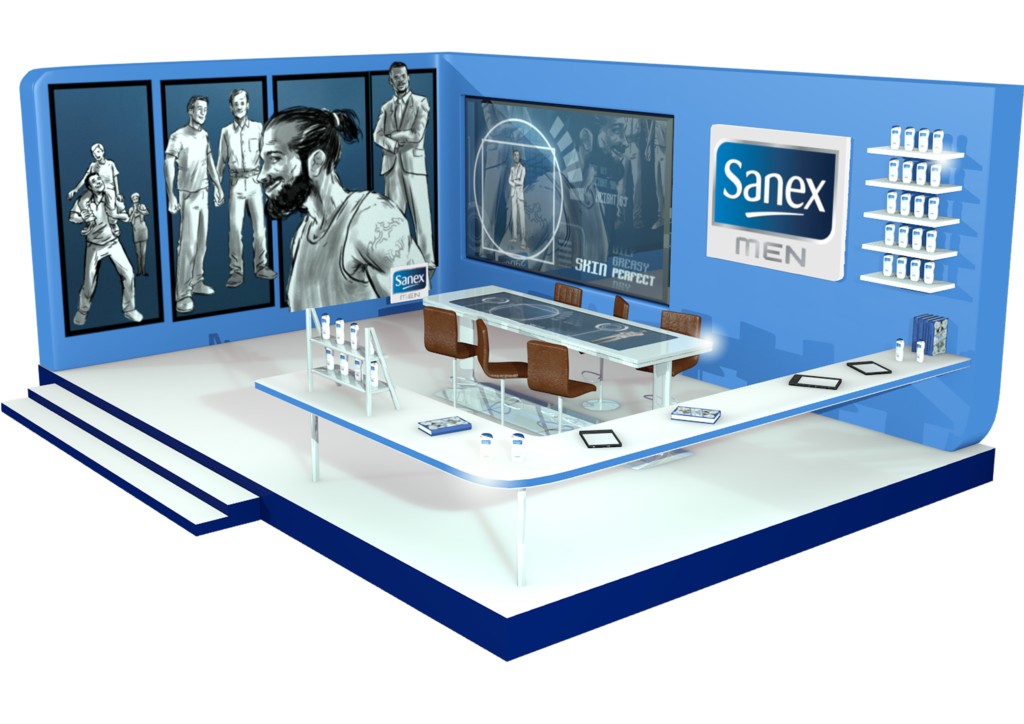
First pass for client approval 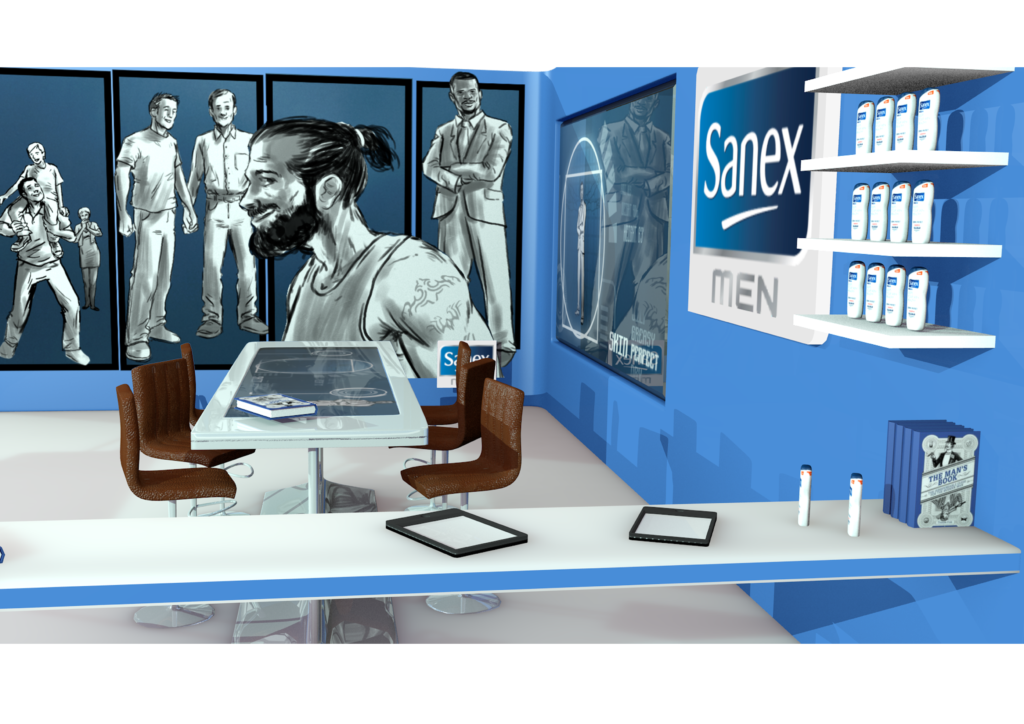
Conference Visualisation

Visual Development for a conference venue
For this CITIBANK conference, held in Tobacco Dock, London, the client wanted various arrangements of seat layouts, catering area, meeting areas and reception.
Client: Citibank.

